Sandwich Construction
System Linings
Special solutions
Compelling Reasons to use the Forster Sandwich Construction Method
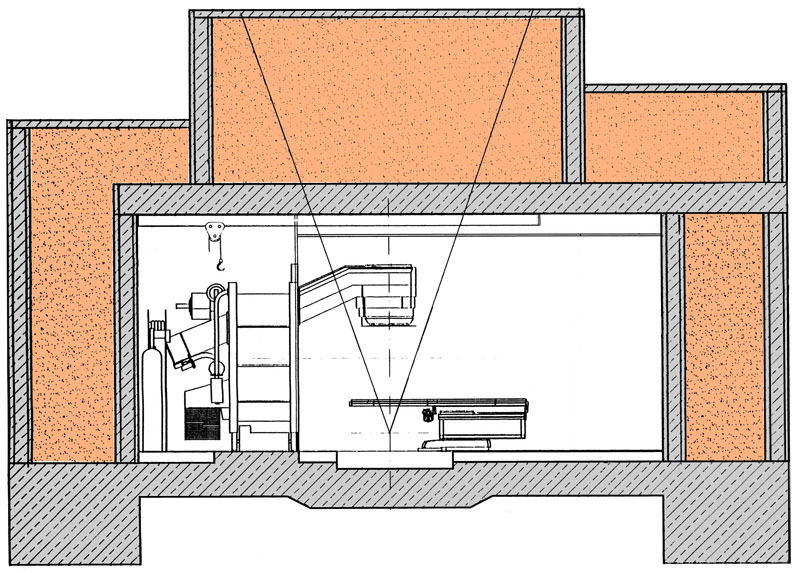
+ Minimal Complexity
+ Minimal Cost
+ Minimal Time
= 100% Radiation Shielding with proven Top Quality
Using radiation sources in radiotherapy, research and industry require shielding in order to reliably meet the statutory limit values for the environment. In many cases, this needs walls with a thickness of several metres.
The conventional method is to build a radiation protection building from massive high-density concrete. This causes difficulties in building the walls without cracks. The costly aggregates enter into a permanent bond with the concrete and the extremely thick walls of the building pose a great challenge when dismantling it again.
Thanks to the new Forster Sandwich Construction method for the radiation protection structure,
– dry mineral filling between thin prefabricated walls –
the protection against radiation and the supporting structure can now be separated. This comes with significant advantages for builders, investors and users alike.
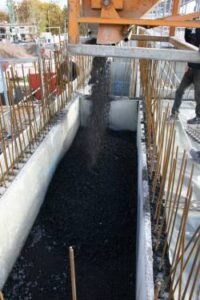
Using prefabricated parts in combination with dry filling materials enables significantly reduced construction times.
By using prefabricated parts with controlled cracking characteristics, the construction time can be reduced by approximately 50 %. Individual rooms for medical linear accelerators on undeveloped ground are currently constructed by an experienced construction team within approx. 4 weeks including installation of the radiation protection gate. Minimum material humidity is used for mineral filling inside the structure. Therefore, the finished construction dries quickly and evenly so that accelerators can be set up approx. 2-3 weeks after completion of the shell structure.
The Sandwich Construction method can be used all year round in Europe without causing any damage to the construction, be it snowfall and temperatures down to 5°F or summer during periods of great heat. This is inconceivable in massive concrete construction. This method often requires cooling the fresh concrete with nitrogen or crushed ice in order to prevent premature setting and large shrinkage cracks.
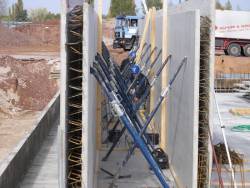
Due to the variety of available construction and filling materials, there is no dependency on monopolistic suppliers. This keeps the construction costs low.
After testing for suitability, many locally available minerals or recyclable materials from industrial sources can be used for construction. This keeps material and transport costs to a minimum. A sophisticated design of the Sandwich Construction eliminates the need for costly and toxic lead as well as cost-intensive high-density concrete.
Using the Sandwich Construction method avoids rendering costly materials such as iron ore, barite, basalt or lead permanently unusable by mixing them with cement and water as they will not be bound inseparably in the rubble after demolition, which will then be disposed of for cost reasons. The Sandwich Construction method is therefore characterised by a very high degree of material efficiency and sustainability as opposed to the massive concrete construction method. This enables the implementation of closed raw material cycles according to environmental protection regulations.
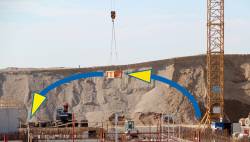
By reducing the amount of concrete to a minimum required for statics, the reinforcing steel used is also reduced to the absolute minimum required for construction.
In Sandwich Construction there are no issues with shrinkage cracks due to large amounts of hydration heat being generated during setting of cement in massive concrete. Hence, a greater degree of reinforcement in concrete to prevent shrinkage cracks in the concrete is not required. Shrinkage cracks do not at all occur in the compacted mineral filling used in Sandwich Construction. Continuous quality assurance at the construction site can be implemented using compaction measurement devices as used in road construction. Separation processes of the minerals used in Sandwich Construction during installation are physically impossible. This is a likely possibility when constructing with liquid mass concrete and there is an even higher chance of this when inexperienced construction teams and/or unsuitable concrete mixtures are used in constructing high-density concrete.
When using Sandwich Construction in combination with double wall concrete elements, significantly longer expansion joints become permissible in radiation protection facilities without risk of structural damage. This would be unconceivable in massive concrete built as per the state of the art.
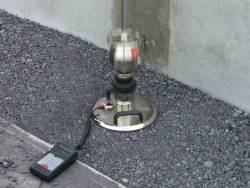
“Thinking radiation protection buildings all the way through”
If after several years of utilization it becomes necessary to replace the installed equipment with a new instrument offering higher power, it is very easy to improve the shielding enclosure of the sandwich structure without any demolition. In such cases one simply opens the upper ceiling layer and removes the existing filling with standard construction machinery such as a bucket excavator or a vacuum truck. Subsequently, a mineral filling with enhanced radiation protection properties is installed. With this procedure it is not necessary to remove or disturb the structural components of the supporting structure.
In contrast to the conventional construction method using poured concrete, a sandwich construction can be deconstructed quickly and economically using standard demolition equipment. The bulk mineral filling and the structural elements can be cleanly separated from each other and can be sold to the construction industry.
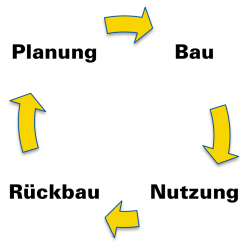
Using high-quality prefabricated concrete components with an even steel formwork surface enables direct application of wallpaper or paint. Plastering of surfaces or installing gypsum board linings is not required. This creates hard and tough surfaces that are resistant to damage e.g. from contact with bed frames. In addition, skirting boards and edge protection measures are not required either.
In conventional construction, it is common to design long mazes behind the entries. With the introduction of Sandwich Construction we were able to establish a significantly improved workflow for radiation protection rooms for linear accelerators using mini mazes. This has allowed us to reduce the distance that has to be covered by personnel and patients between door and treatment couch from typically 12 meters to just 6 meters each way. With the same staffing and same shift length this increases the patient throughput significantly.
Utilizing the mini maze technology we can replace extremely heavy radiation protection doors traveling on tracks in the floor by much lighter high-speed doors suspended from the top. These can travel with a top speed of up to 0.30m/s, leading to a significantly reduced time for opening and closing. Radiation protection doors are the key to workflow optimization.
Radiation protection doors in Sandwich Construction totally avoid the flammable paraffin derived from petroleum. The use of lead can also be avoided.
The Sandwich Construction method enables manufacturing of mobile radiation protection rooms that can e.g. be used temporarily for testing purposes or in emergency situations in parking lots during renovation of existing hospitals in order to keep up treatment operations for patients.
In Germany, temporarily used mobile radiation protection rooms have reduced period of depreciation of 10 years as opposed to 50 years for fixed installations. This is a significant tax advantage for investors.
A building permit is not required for mobile protection facilities. Applying for an operating permit with the competent authority for radiation protection is sufficient. Furthermore, there is no need to involve a test engineer for construction statics. This reduces costs and significantly accelerates the construction progress. This procedure is inconceivable in constructions with massive concrete.
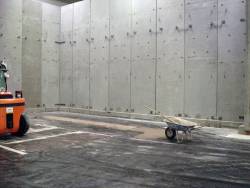
The sandwich building enclosures can be constructed using precast concrete panels, double wall panels finished with on-site concrete, steel plates, and other materials. After testing for suitability, many locally available minerals or other materials can be used for construction. Due to the variety of available construction materials, there is no dependency on monopolistic suppliers. This keeps the construction costs low.
If the presence of strong magnetic fields is expected, the “Sandwich” can be constructed entirely from non-magnetisable components.
In the high energy domain, depending on radiation type and power, several individual and separated layers of various mineral fillings can be installed, which are carefully chosen through radiation protection design calculations in order to optimize the radiation protection. For example, spallation layers can be installed towards the inside of the shielding enclosure, which are then followed by layers of natural gypsum for the moderation of neutrons.


Did we spark your interest? You will find a selection of completed project from all areas under References. We will be pleased to send you a collection of technical publications and further information upon request. Do not hesitate to contact us. We will be more than happy to take care of your project!
Construction abutting property lines without crossing them
Construction on the property line often comes with challenges:
Objections, delays and trouble with the neighbour often accompany such projects. This can be avoided with Forster System Linings. The invention can be used whenever construction is planned right on the property line and the adjacent property cannot be affected: Be it by stepping onto the property or using it for support measures during excavation work.
As a result from our daily experience, the outer wall is directly lowered into the pit without the use of sheet pilings or Berlin type pit linings. This stands in contrast to the commonly used methods.
The prefabricated double wall concrete element is tapered on the underside from one side, enabling it to cut its way down along the steels columns positioned in the ground while the excess material is excavated from the inside of the pit. The wall element slides down to the desired depth during this process, which is executed right between the property line and the steel columns. Therefore, this lining serves not only as a support measure towards the adjacent property, which would normally be implemented with sheet piling, but is also a component of the constructed building that will remain in the ground after being monolithically integrated with the floor slab by way of poured concrete.
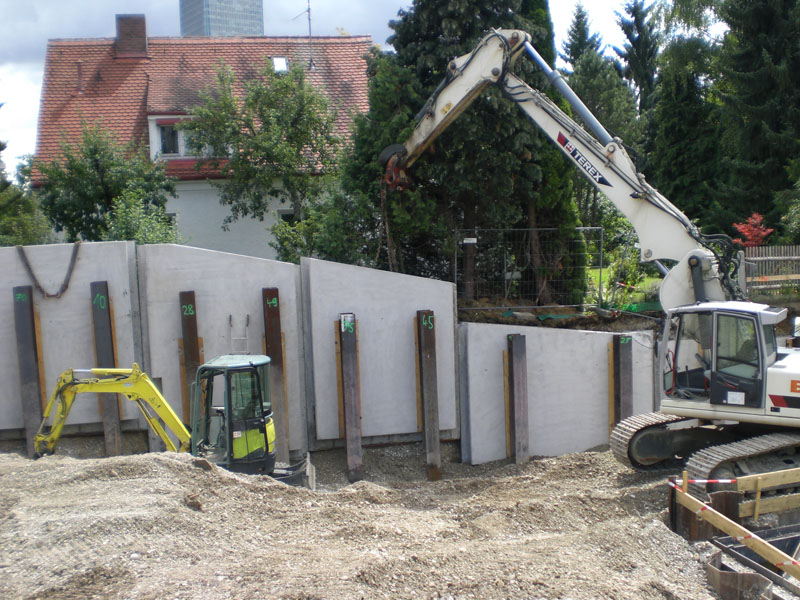
The application possibilities range from outer walls for building and underground parking (even with curved layouts) to securing cut slopes with ground anchors and railway or road lines with noise protection facilities.
The invention is suitable for construction projects of any size, enables optimized property utilization, is environmentally friendly and also reduces costs as compared to conventional construction methods.
FORSTER SYSTEM LININGS can be produced as white or black troughs. The lining sheets are available with plastic sealings of various thicknesses that are resistant to any degree of humidity. Even the installation of an external pressure resistant thermal insulation is not a problem at all.
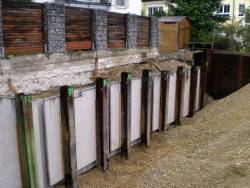
- Optimized property utilization
- Suitable for construction projects of any size
- Significant cost savings
- No utilization of the adjacent property for access, open construction pits, anchors etc.
- Vibration-free construction possible upon request
- No bored piles / bored pile walls
- No ramming or sheet pilings
- No Berlin type pit linings
- Waterproof white and black troughs available
- Available with thermal insulation
| 1. After the fence to the adjacent property has been secured, aligned guidance rails are introduced into the construction ground. |  |
| 2. The surface-finished lining panel is positioned between the property line and the guidance rails. | 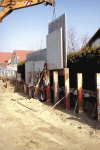 |
| 3. Lower clamping reinforcement and upper ceiling formwork along with limiting slab are integrated. |  |
| 4. The construction pit is excavated prior to application of the FORSTER SYSTEM LINING. The slab secures the backward railing. |  |
| 5. The FORSTER SYSTEM LINING cuts its way down all by itself. |  |
| 6. In greater excavation depths, the FORSTER SYSTEM LINING can be supported and the wall movement can be controlled. |  |
| 7. Neighbour’s hedge and fence are still without any damages |  |
| 8. Below groundwater level, the FORSTER SYSTEM LINING slides into place using the groundwater as “lubricant”. |  |
| 9. The wall and the fixed lower foundation are impermeably poured with concrete. |  |
| 10. This is how your solution looks like: finished floor slab and boundary wall. The hedge has not been disturbed. |  |

Did we spark your interest? You will find a selection of completed project from all areas under References. We will be pleased to send you a collection of technical publications and further information upon request. Do not hesitate to contact us. We will be more than happy to take care of your project!
Solutions for difficult situations
You would like to strike out in a new direction in the area of structural radiation protection or innovative construction systems and you are looking for a competent partner? We would be more than happy to check if we have a suitable solution for you.
Do not hesitate to contact us.

