About us
History
Business segments
Introduction
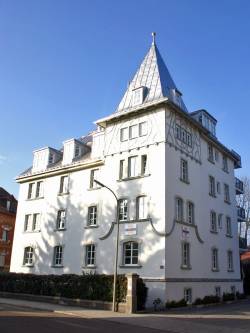
We are an innovative engineering firm specialising in the design of radiation protection facilities for medical, research and technological applications. We design radiation protection facilities for linear accelerators along with the associated patient and utility rooms, enclosures for experimental particle physics setups and shielding for high-energy x-ray sources in non-destructive testing of materials. Be it an x-ray cabin for industrial applications or a proton therapy centre: We are your competent partner. See for yourself in our list of references.
Our extensive experience in civil engineering enables us to analyze your problem from all angles. This means that we do not only consider the actual radiation protection during the planning phase but also any plant-specific built-in components, the desired workflow of the plant as well as possible conversions or dismantling of the plant. We can be the competent partner at your side all the way to commissioning.
Upon request, we can even offer you turnkey solutions in cooperation with our business partners. We will live up to any challenge you present us with.
The values of then with the technology of today
The future needs a past
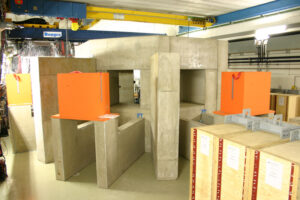
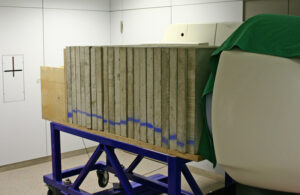
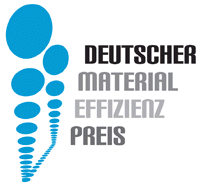
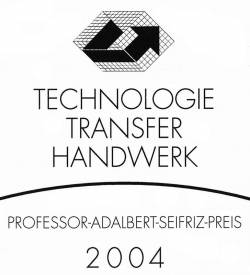
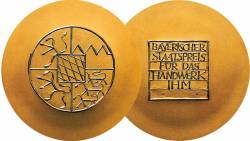
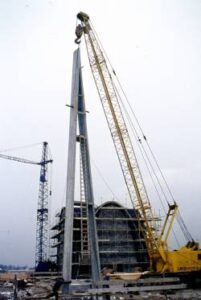
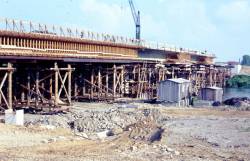
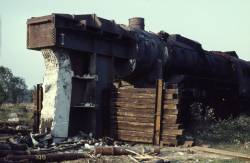
The young company quickly earns the trust of its customers, leading to increasingly large construction projects and public administration buildings for railway staff.
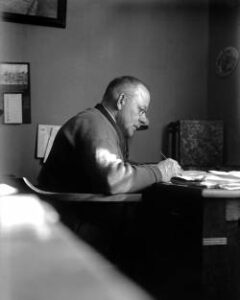
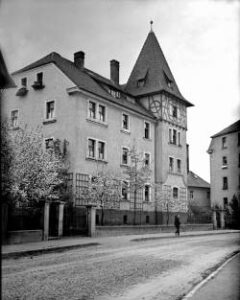
Planning of radiation protection buildings using patented Forster Sandwich Construction®
- Design
- Conception
- Construction-ready planning
- Construction monitoring all the way to commissioning
Licensing of construction systems
- Forster Sandwich-Construction®
- Forster System-Gebäude
- Forster System-Verbau
